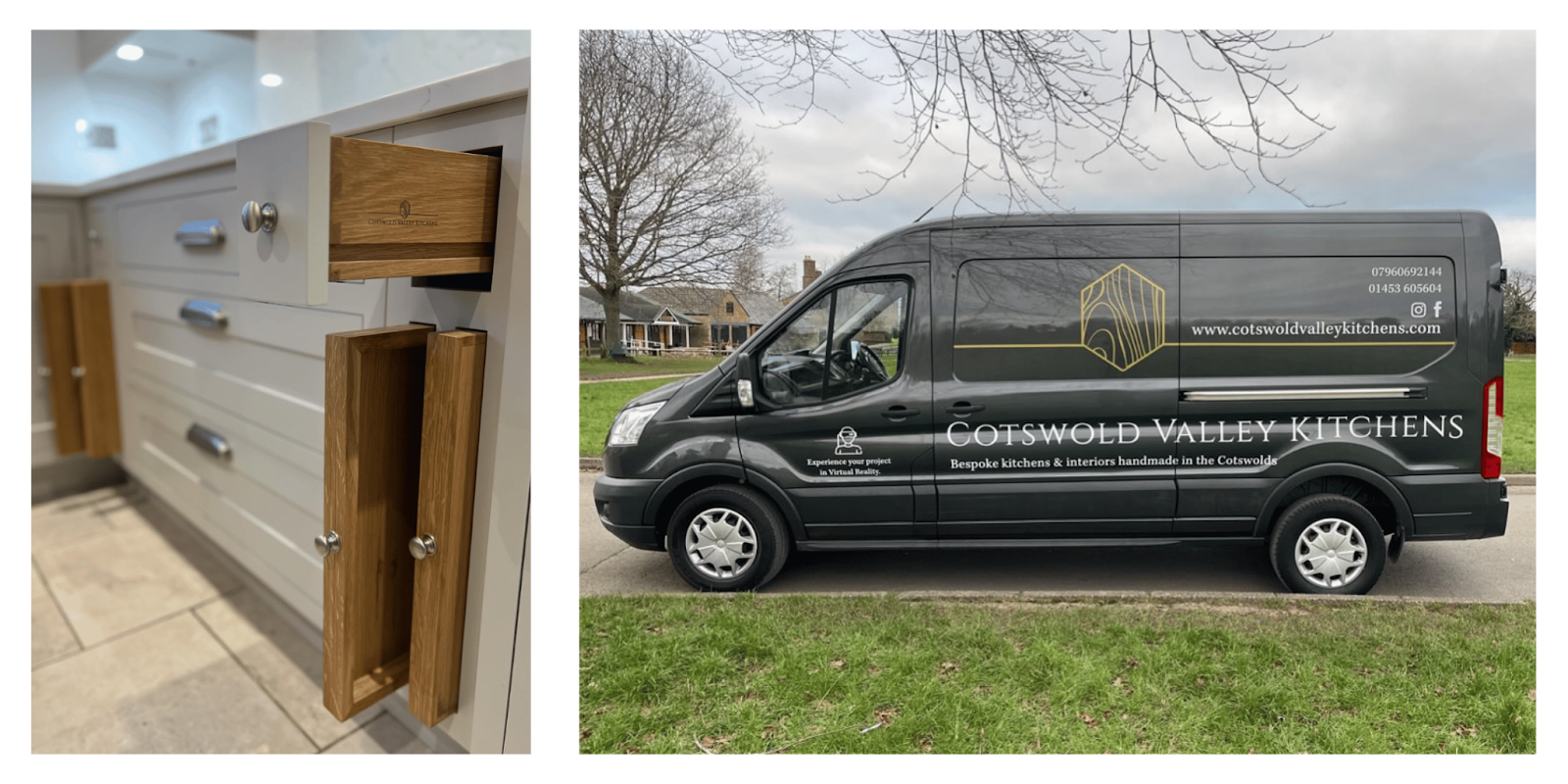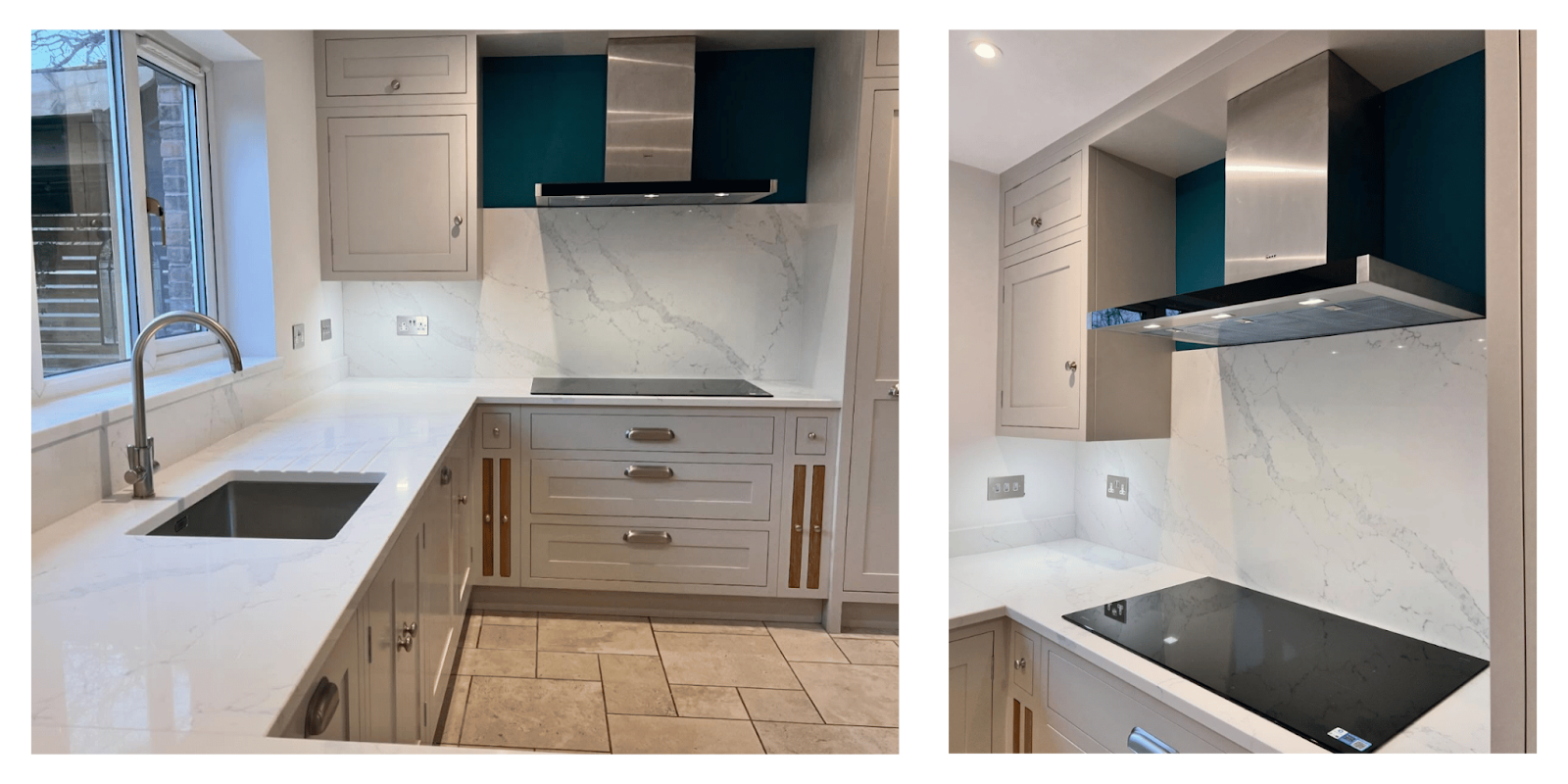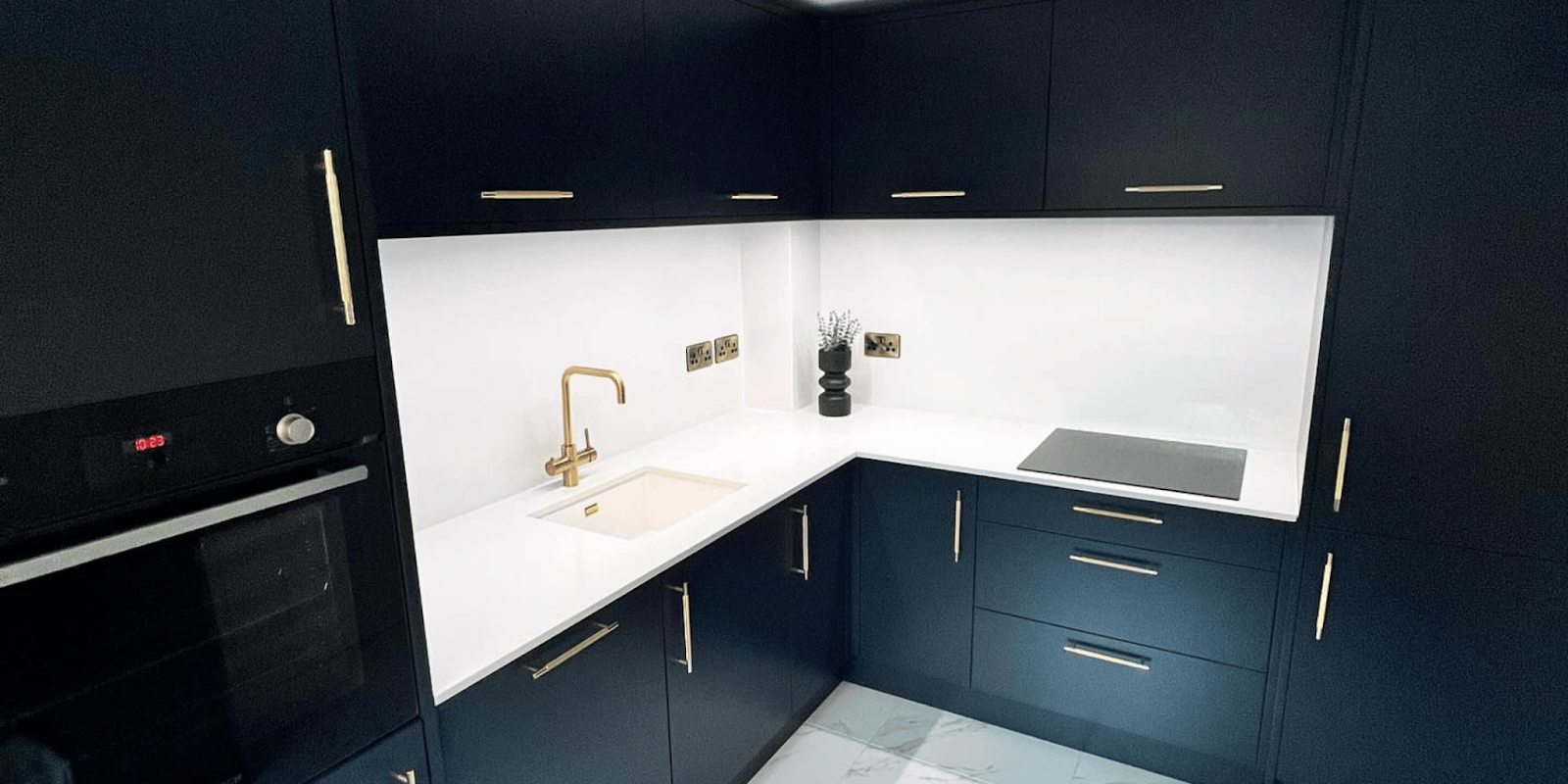How to Plan a Bespoke Kitchen Renovation Step-by-Step
Key Summary
Start with a clear brief, measured survey, and layout planning before you choose finishes.
Use professional design to optimise storage, light, and circulation.
Confirm budgets, trades, and a schedule before you order.
Quality materials and in-house fitting deliver long-term results.
Local teams offer better site checks, clear communication, and aftercare.
Why planning comes first
A new kitchen changes how your home works day to day. The best results come from a careful plan that blends ergonomics, layout, and materials with the character of your property. At Cotswold Valley Kitchens, we design and build bespoke kitchens for homes across Gloucestershire and the Cotswolds, guiding clients from first ideas to final handover with a consistent, detail-led process.
Good planning prevents rework later. It clarifies what you need, what you want, and what will make the biggest difference to daily life. It also helps you choose where to invest, from solid wood cabinetry to worktops and lighting.
Step 1: Define your brief and lifestyle
Begin with how you live now and how you would like the space to work in future. Ask yourself what does and doesn’t work in your current layout, and what could make daily tasks easier. If you are exploring styles, browse our examples on Bespoke Kitchens for practical inspiration.
Step 2: Survey the space
Accurate measurements are the foundation of a good design. Our team surveys the room, checks wall plumb and floor levels, and notes window and door positions. In older properties, we also look for signs of movement, damp, or uneven masonry that may influence cabinet sizing or templating.
This survey informs a scaled plan so we can position appliances, zones, and storage with confidence before discussing colours or handles.
Step 3: Choose a layout that serves the way you live
The right layout feels effortless. Common approaches include galley, L-shape, U-shape, and island configurations. To help you judge spacing and sightlines, our designers create 3D visuals and can walk you through the room using our Virtual Reality Kitchen Design service. Seeing your kitchen at true scale makes decisions faster and reduces change requests later.
Step 4: Select durable materials and finishes
Materials drive longevity. We build cabinetry with solid wood frames and panels where appropriate, pairing them with robust carcasses and high-quality runners and hinges. Hand-painted finishes can be refreshed years later, while natural timber brings warmth and character that improves with age.
If sustainability matters to you, look for responsibly sourced timber. The Forest Stewardship Council (FSC) explains how certification supports well-managed forests and transparent supply chains. For hardware, explore considered choices on our Cabinet Hardware page.
Step 5: Plan services, permissions, and compliance
Most kitchen refits inside an existing footprint do not require planning permission. However, if you are extending, working on a listed building, or altering the exterior, different rules apply. The UK Planning Portal provides clear guidance, explaining that internal kitchen works rarely need formal approval unless part of an extension.
We coordinate early with your electrician and plumber so that service runs, extraction, and appliance specifications are confirmed before fabrication. This avoids on-site compromises and ensures building regulations for drainage, ventilation, and electrics are met.
Step 6: Budget and schedule with clarity
Agree a transparent budget that covers design, cabinetry, worktops, appliances, electrics, plumbing, flooring, decorating, and contingency. We provide detailed quotes and an installation timetable so you know what happens and when. A typical bespoke project takes around eight to twelve weeks from design sign-off to installation, depending on complexity and lead times.
Step 7: Build, finish, and install
We manufacture in our Gloucestershire workshop, where every cabinet is checked against your drawings before finishing. On site, the same team fits your kitchen, levels base units, aligns doors, and checks every joint. Consistency of people and process is what creates the crisp, balanced lines you notice the moment you walk into the room.
Lighting, floors, and the final touches
Thoughtful lighting can make your kitchen feel calm and purposeful. We often recommend a layered approach: discreet task lighting under wall units, soft ambient light for evenings, and a statement pendant over an island. For floors, natural timber and stone work beautifully with solid wood cabinetry and can be maintained for decades with the right finish.
Once appliances are commissioned and edges are sealed, we walk you through care and maintenance so the kitchen looks its best for years to come.
Working with a local bespoke team
Choosing a local team means faster site checks, clearer communication, and responsive aftercare. It also supports regional craftsmanship and reduces transport miles. If you would like to discuss your ideas, tell us about your project via our About page, explore styles on Bespoke Kitchens, or book a consultation.
FAQ Section
1. In what order should you renovate a kitchen?
Start with design and a measured survey, then plan services. Carry out first-fix electrics and plumbing, install cabinets and worktops, complete second-fix, then decorate.
2. Should I DIY or hire a professional for my kitchen renovation?
DIY can work for simple decorating. For design, services, and installation, a professional team ensures accuracy, safety, and a consistent finish that lasts.
3. What adds the most value to a kitchen renovation?
A well planned layout, solid cabinetry, and durable worktops add real value. Quality lighting and integrated storage make the space feel considered and usable.
4. How long does a bespoke kitchen renovation take?
Most bespoke projects take eight to twelve weeks after design sign-off, depending on room size, finishes, and appliance lead times.
5. Do I need planning permission for a new kitchen inside my existing walls?
Usually not. Internal refits rarely require permission, though building regulations can apply to drainage, ventilation, or electrical work. Check the Planning Portal for specifics.



